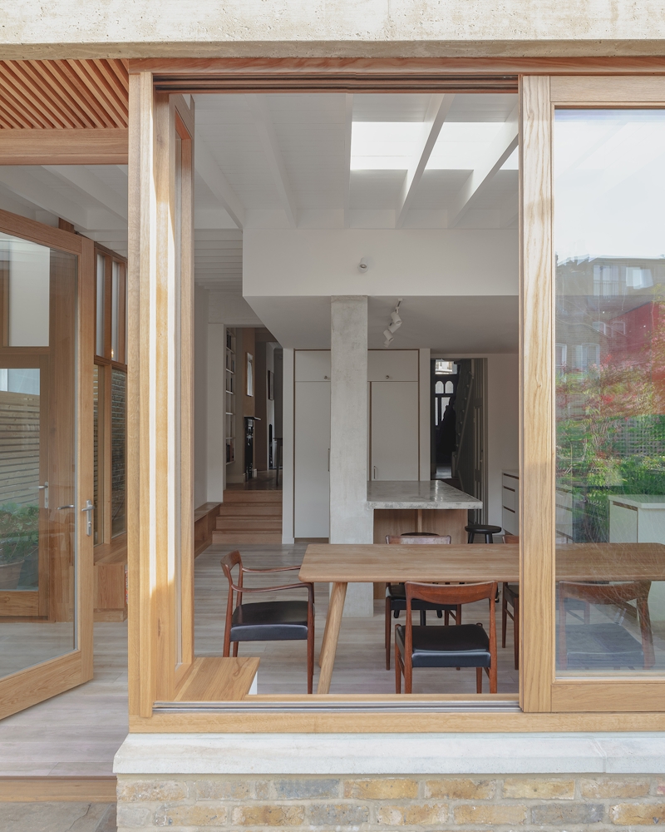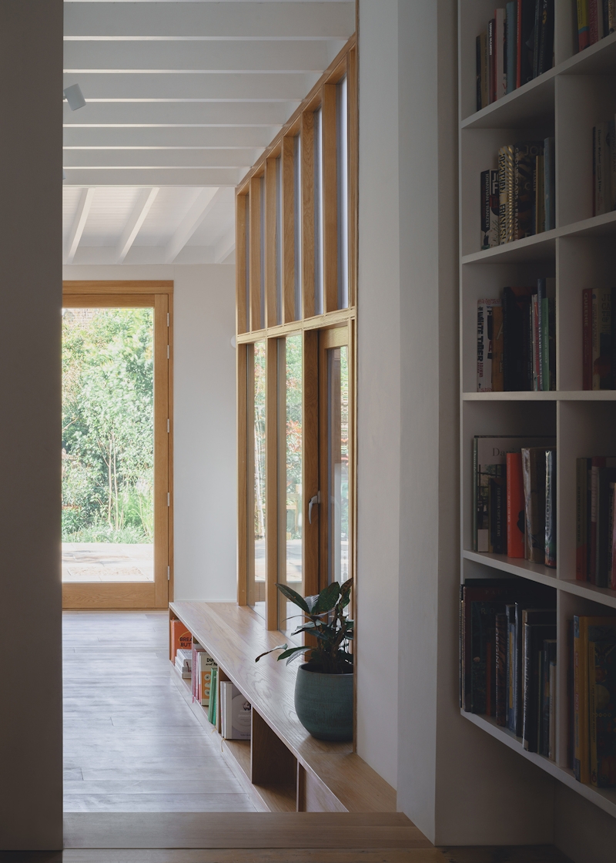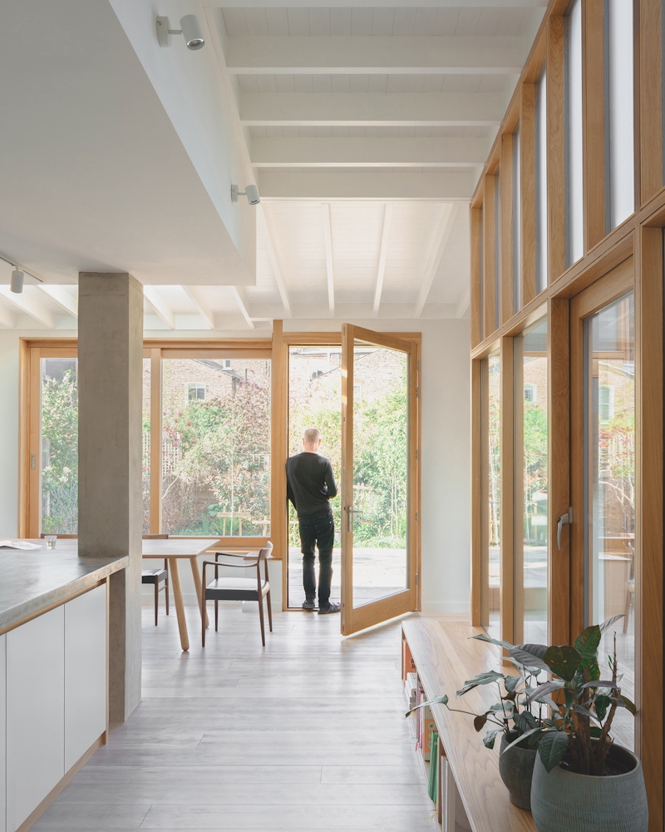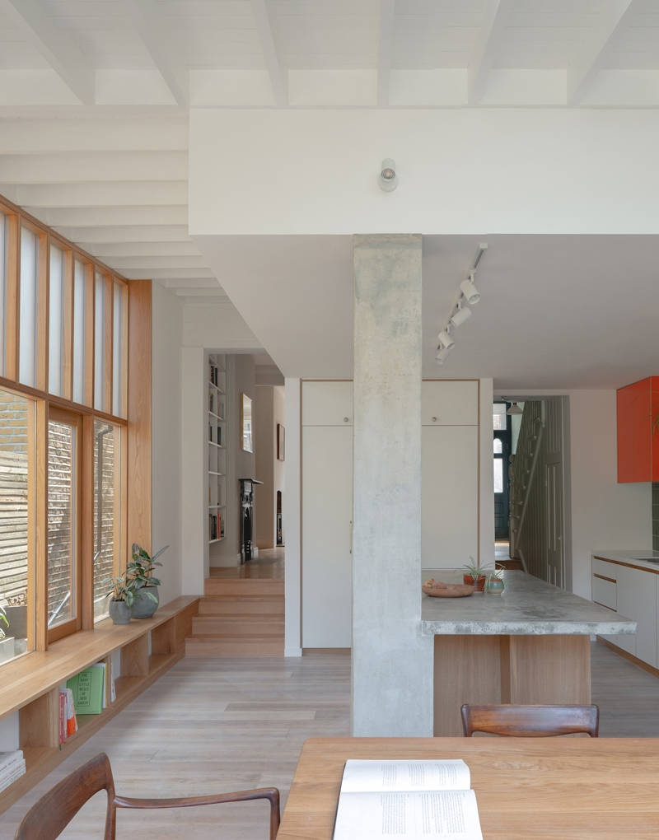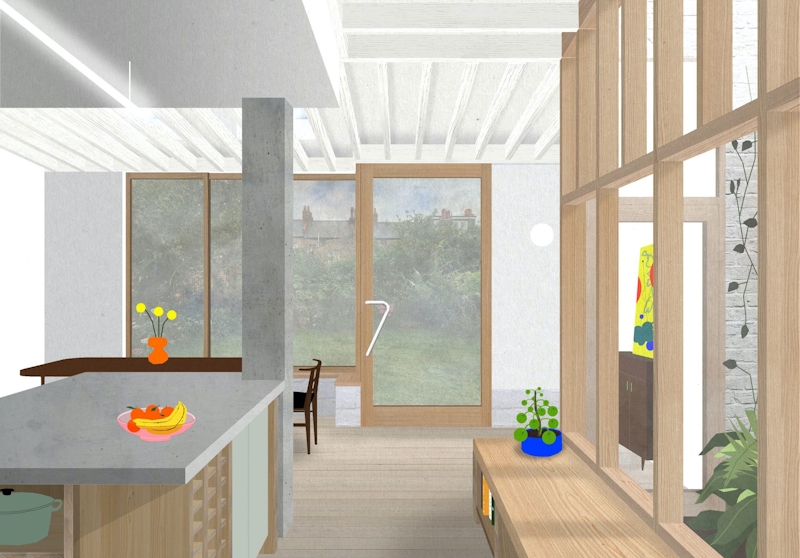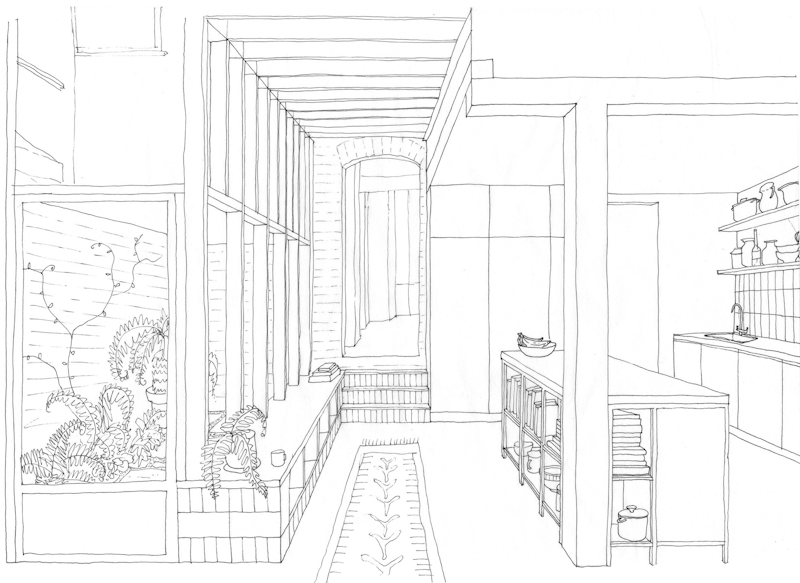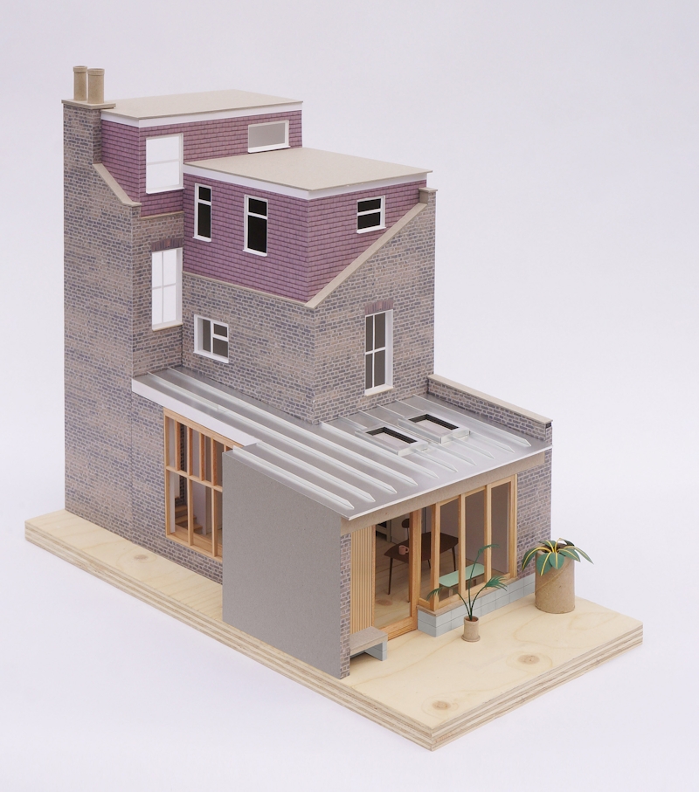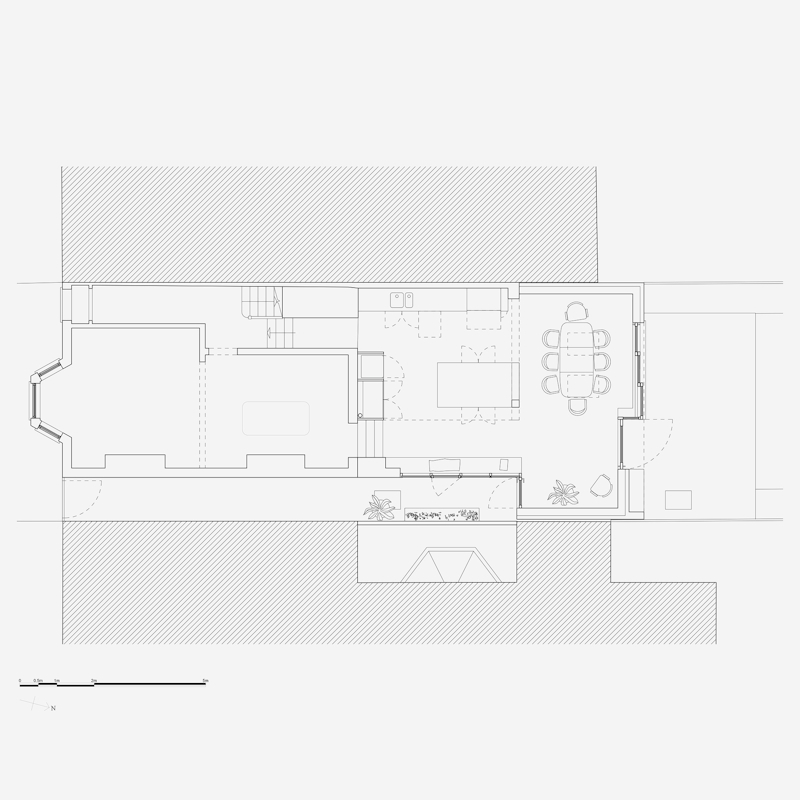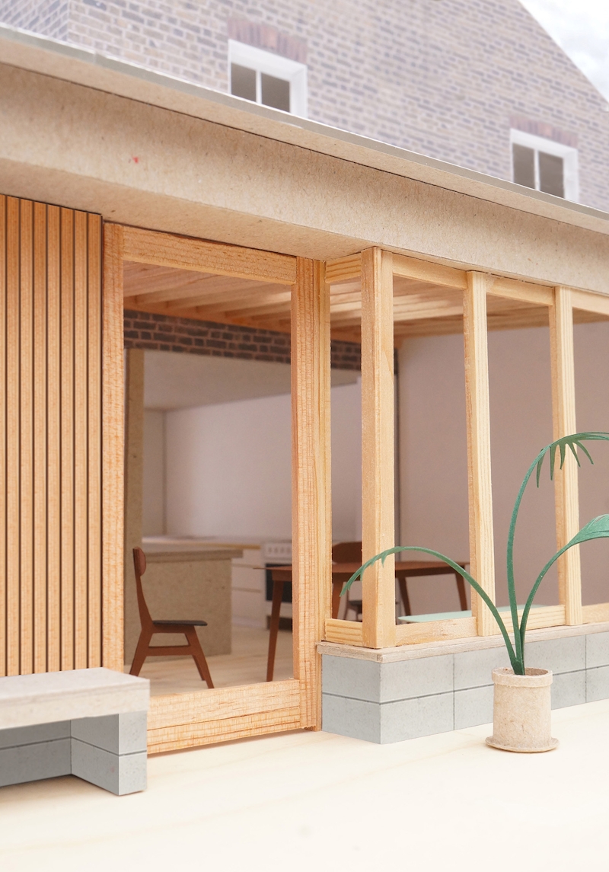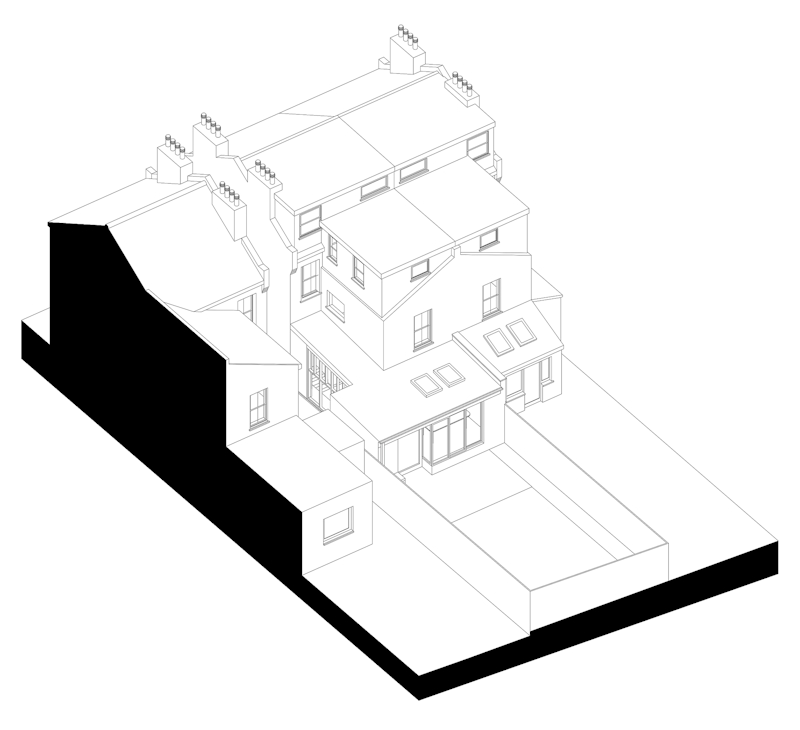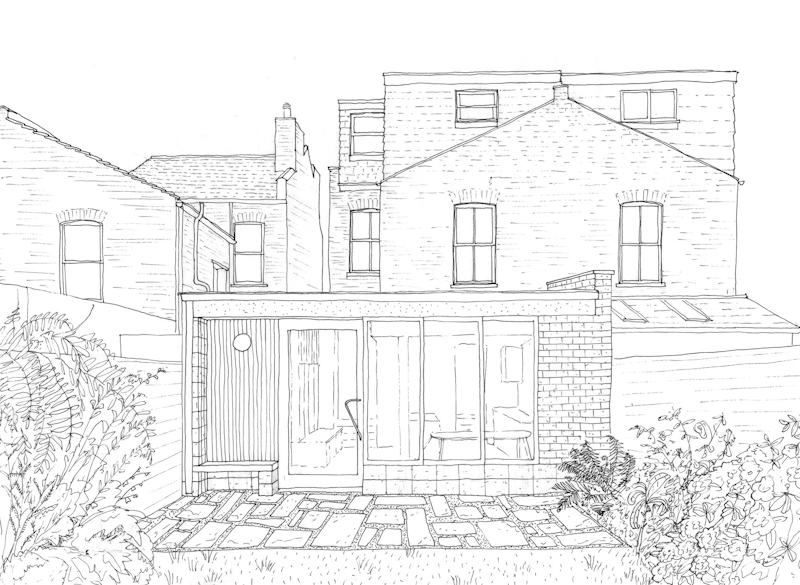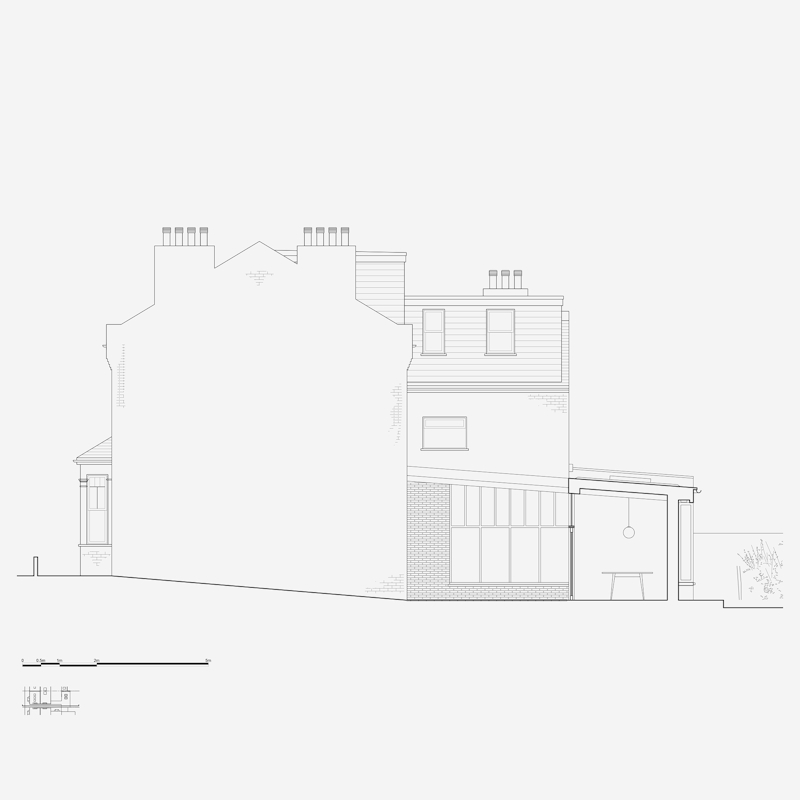An extension to a semi-detached Victorian terraced property creates a generous space for cooking and dining, accommodating the life of a family with growing children. The family have lived there for several years and the works make the house more suited to their future needs, allowing them to remain there for the long-term.
Designed for a restauranteur and a keen gardener, a well-proportioned, light, open kitchen and dining space is created, strongly connected to the outdoors and garden. A simple and natural palette of materials, including custom-made door and window frames from oak, create a calm interior.
A new shade garden with a large window frosted at the upper level ensures natural light spills into the deepest part of the plan, and brings greenery into the heart of the house.
The volume of the extension is simplified into a single mono-pitch roof that defines a new single volume. The high point of this roof is above the existing opening to the living room, and slopes gently downwards to the garden elevation creating a clear path through the house and connecting it to the garden.
Client
Date
2022
Location
Hackney, London
Millfields House


