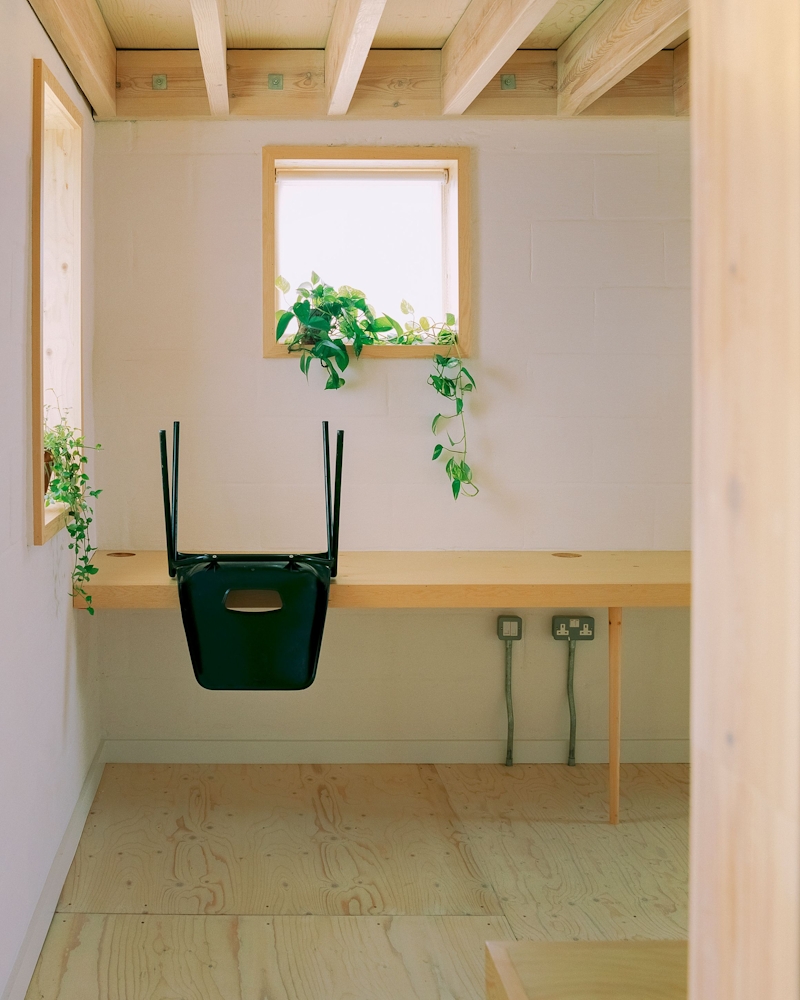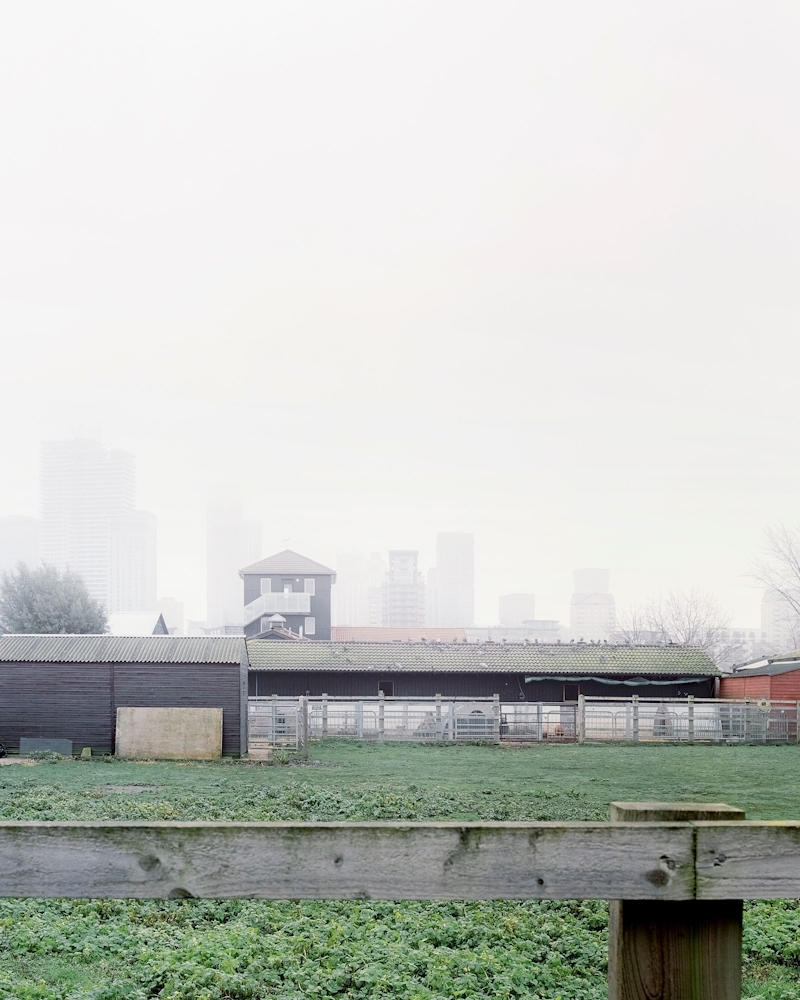In 2020 Pup completed a £860k project for Surrey Docks Farm, which won the New London Awards Mayor's Prize 2020 and the Architects' Journal Retrofit Award for Cultural Buildings under £5m. The remodelling and extension of existing buildings considerably improves facilities, whilst their integration with new landscaping strategically strengthens connectivity to the Thames.
Funded through grants and Section 106 funding, the project has created a new teaching kitchen, meeting rooms, offices and a toilet block. The refurbished multi-use River Room and a new glazed ‘orangery’ together form a key set of spaces with a unique river outlook. Crucially, they are an attractive venue that can be let for workshops and events, contributing revenue to the farm’s running costs.
The design of the project looked to augment the civic character of Surrey Docks Farm, which as a host to many volunteer groups, schools and learning programmes functions locally as a social and community centre. The presence of the buildings has been elevated by the distinct saw-tooth profile of the new orangery and 3-storey tower - reinstated from dereliction, newly re-clad and topped with a golden pig weathervane. A careful rethinking of access from the Thames Path has transformed the riverside into an inclusive, accessible and lively public space that welcomes increased visitors.
Values relating to the environment, responsible farming and sustainability are embedded in the farm’s work, which the project needed to demonstrate. As such our approach was to work with the existing buildings rather than demolish, which offered significant carbon savings. Though modest in approach, careful interventions and additions have offered large impacts in comfort, use and sustainability. The fabric-first approach included re-cladding and externally insulating the existing fabric; addition of high-performance windows and doors; the use of structural timber; re-use of materials such as granite and brick; and in general the preference of raw recyclable materials.
Awards:
Winner - NLA Mayor's Prize 2020
Winner - Architects' Journal Retrofit Award - Cultural Projects Under £5m
Regional Finalist - Civic Trust Awards 2021
Selected Press:
Architects' Journal Building Study
Client
Date
2020
Location
Rotherhithe, London
Budget
£860,000
Surrey Docks Farm
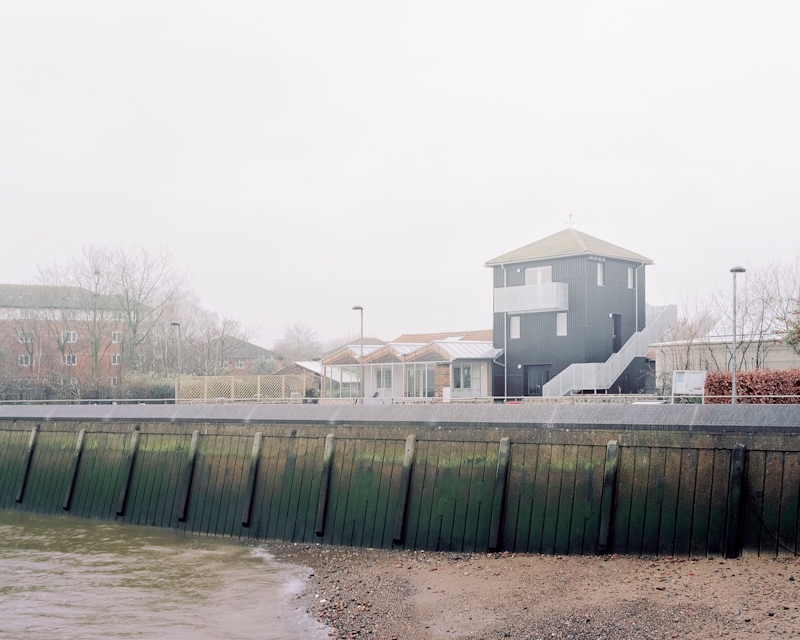
Established on its current site in 1986, Surrey Docks Farm is one of the only working city farms in the heart of London. Animals are reared on the 2.2 acre site, which is also home to many unique educational projects involving the surrounding community.
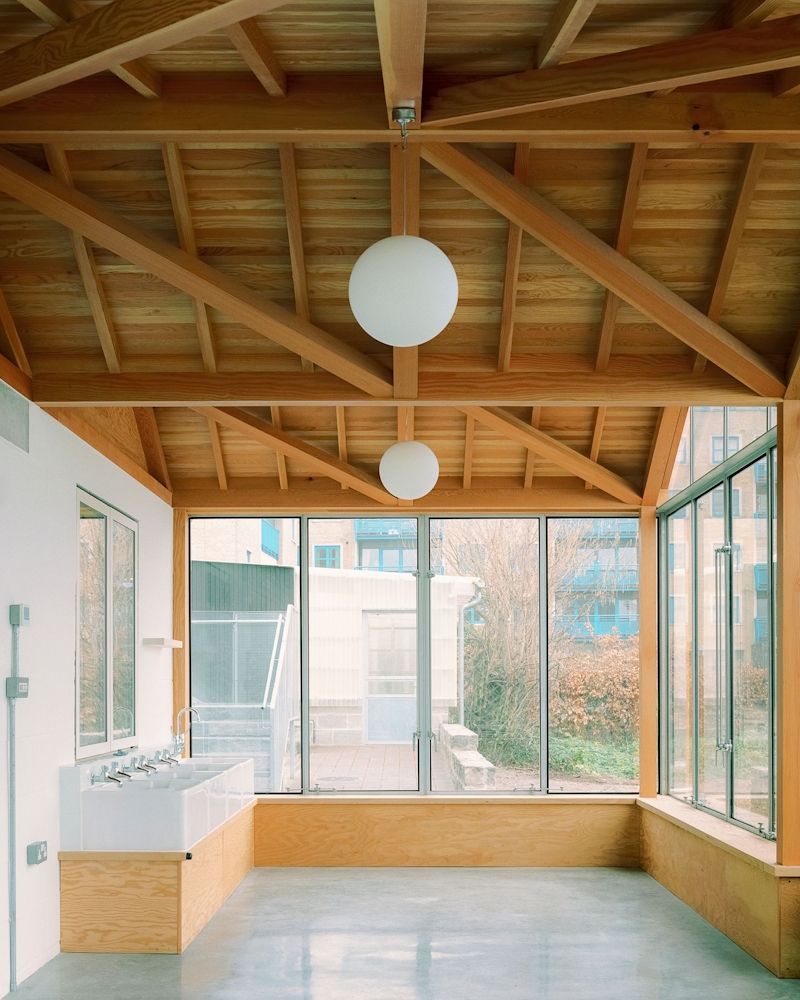
The presence of a new, glazed orangery on the riverside is central in the reorientation of buildings towards the Thames. Conceived as a partly indoor, partly outdoor space, it facilitates the farm’s seasonal educational activities and creates a strong connection to the outdoors.
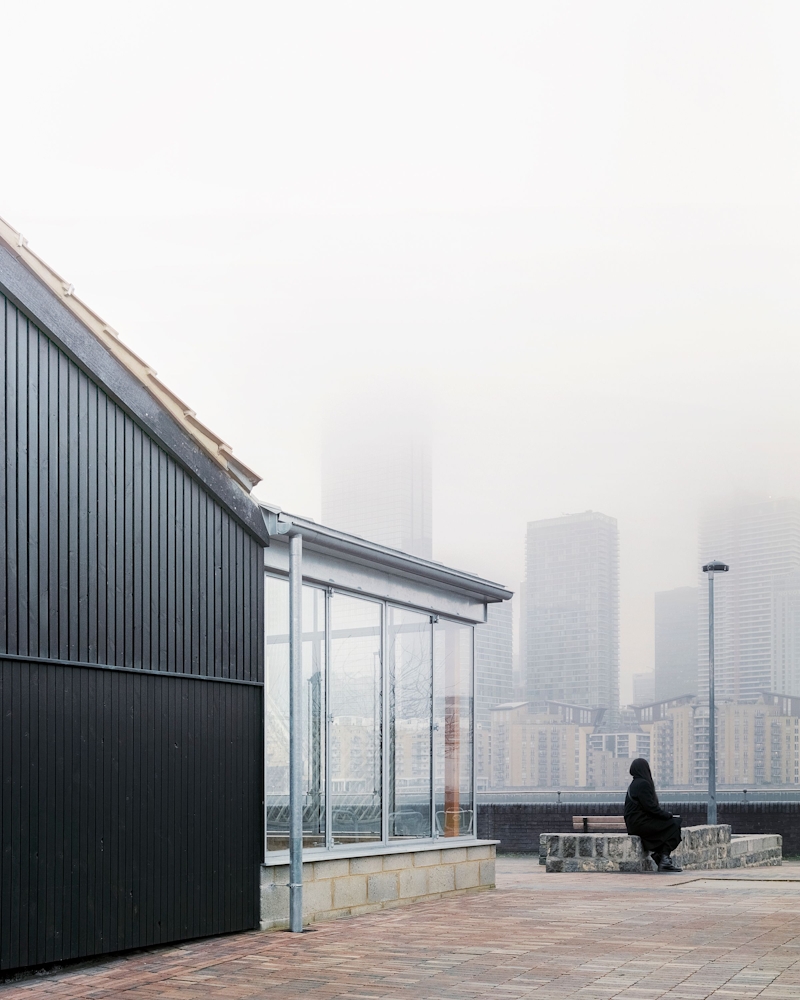
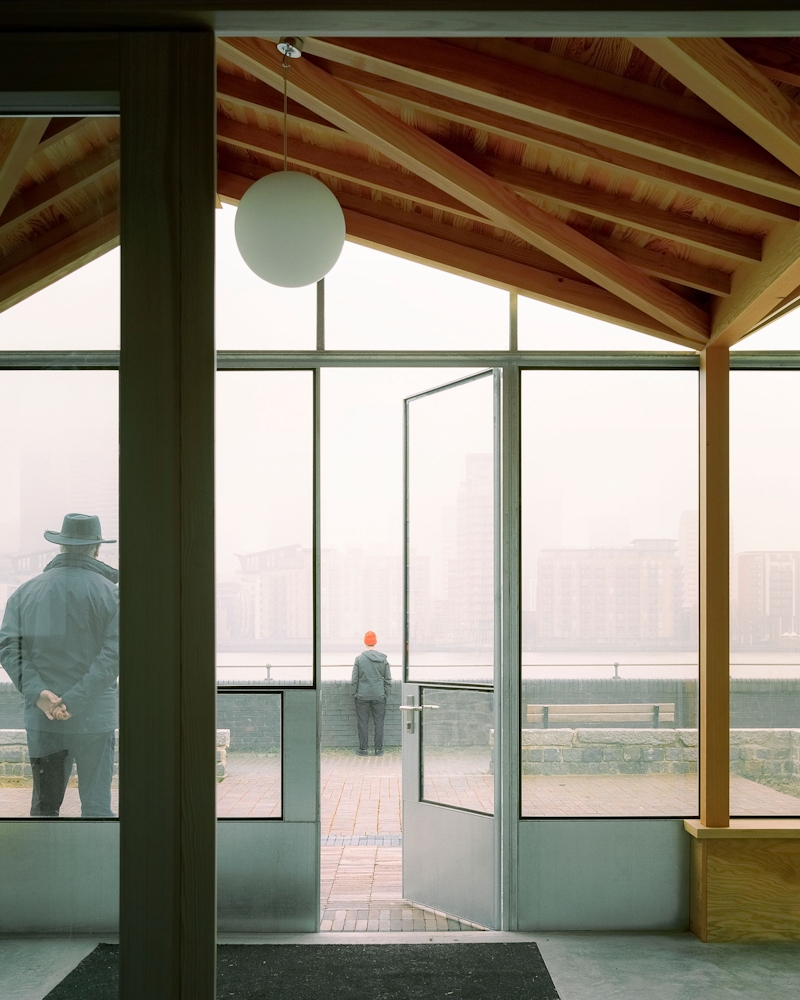
Constructed from Douglas Fir timber, the structure is braced in the roof and rests on only four 10cm square columns, which allows uninterrupted views.
"The materials used in the makeover are inexpensive and simply treated, in line with the modest £860,000 budget, but there is artfulness and pleasure in their detailing. The new toilet block, adjoining the forge, is a raw timber frame, echoing the exposed eaves and joists of the Segal-inspired building nearby. It is partially clad in translucent polycarbonate, a reference to industrial agriculture. The black, rough-sawn timber boards which dress the River Room and the tower are expressed in bands that blithely disregard the placement of the floors within, the rhythm of the boards drifting further apart as the façades ascend, stretching into a slow march at the top of the tower."
- Eleanor Beaumont, Architects Journal.
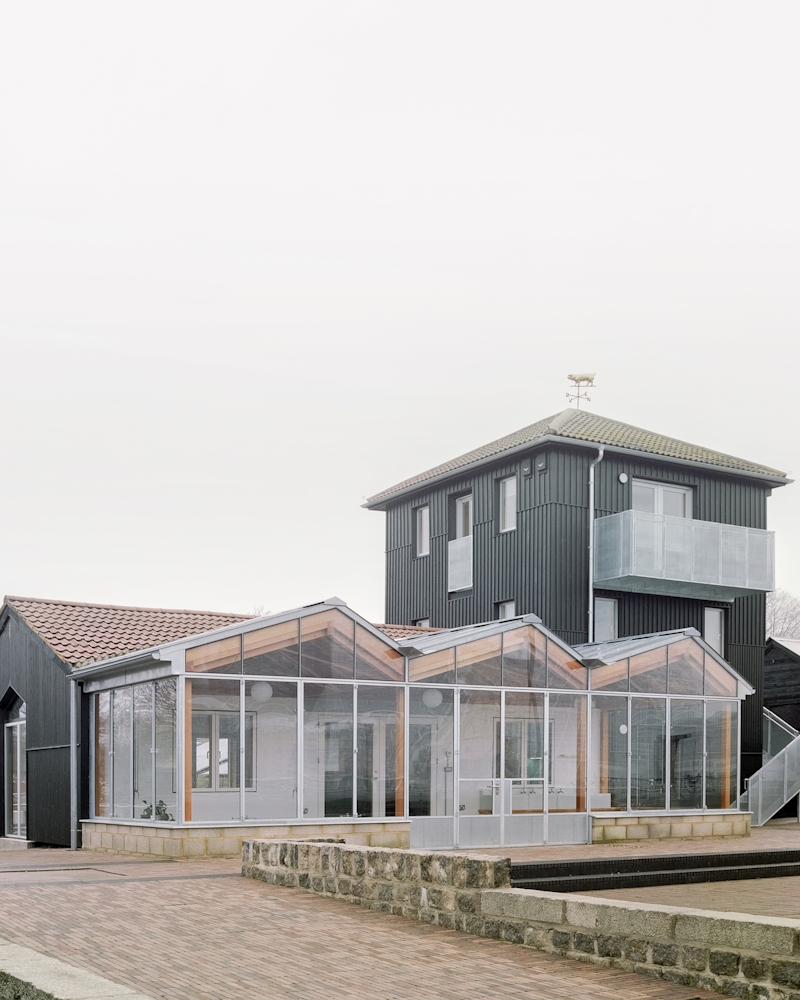
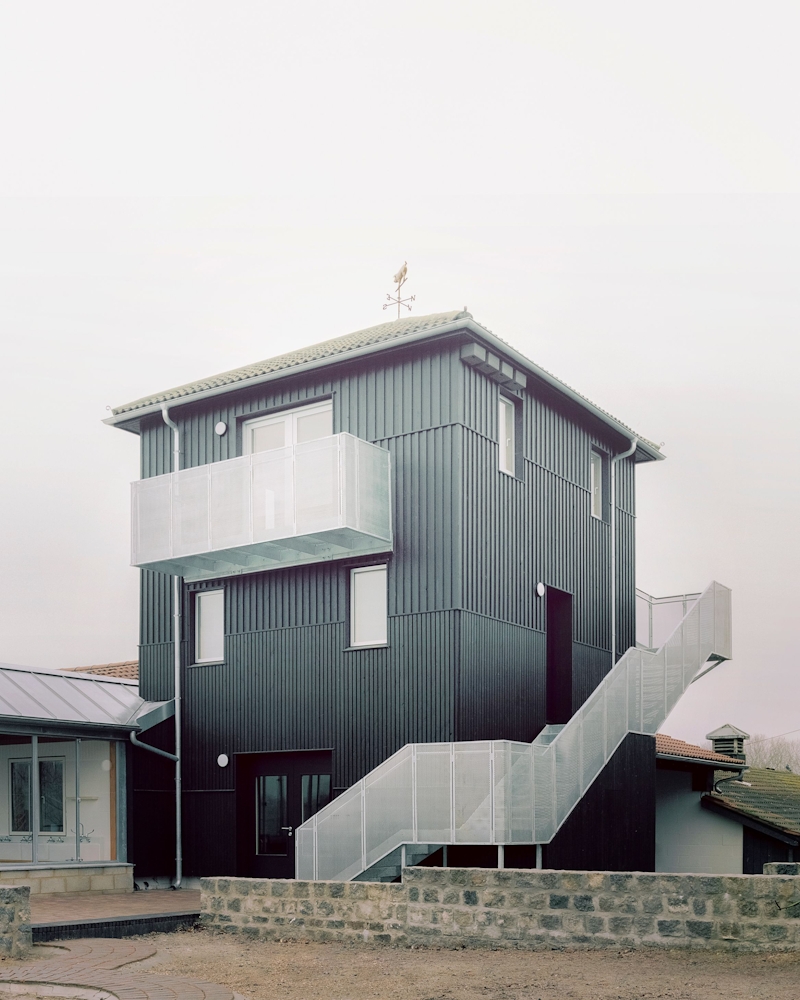
The black cladding is informed as much by the barns of Sussex and Kent as the site’s history as a timber wharf and shipyard.
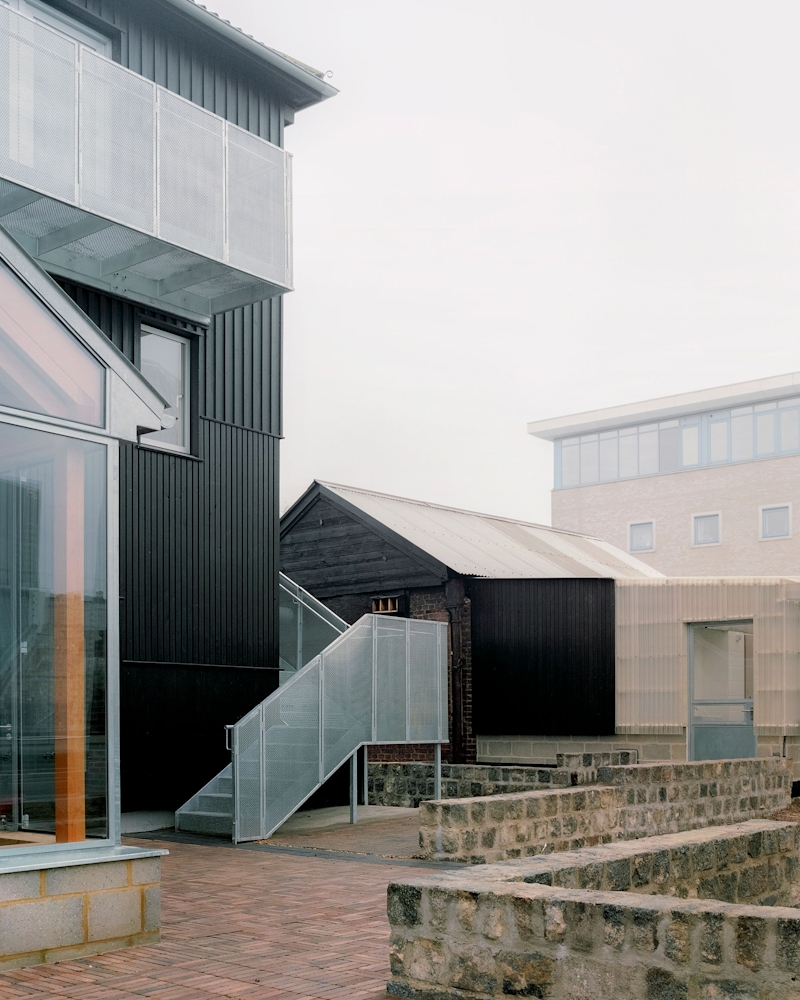
The un-precious blockwork construction of the existing buildings provided a basis for the raw and robust material palette used throughout. Existing granite and brick have been reconfigured in the landscaping whilst exposed timber construction lends character to the interiors.

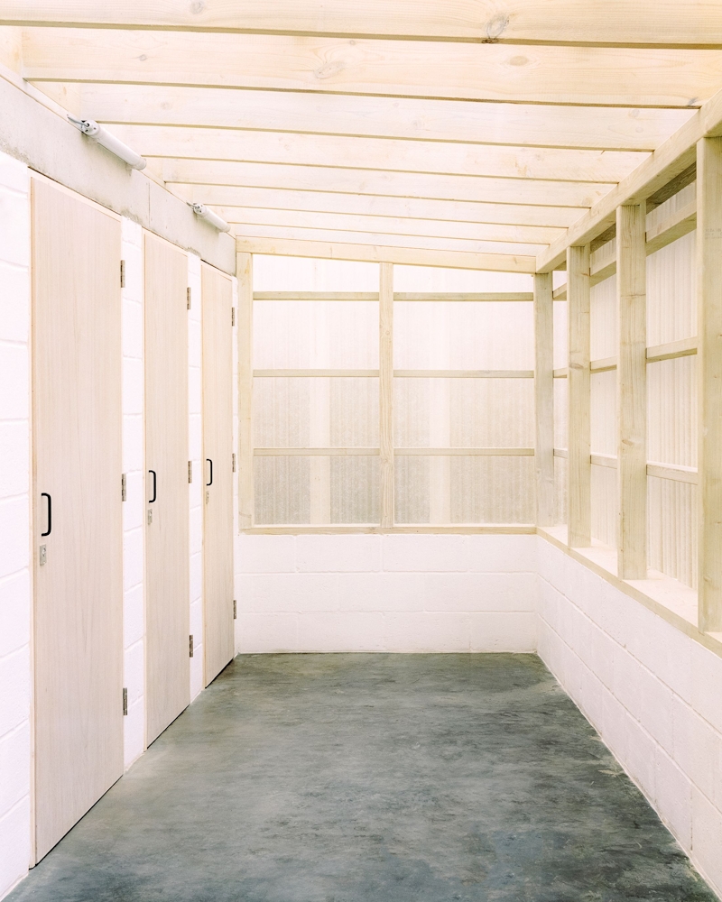
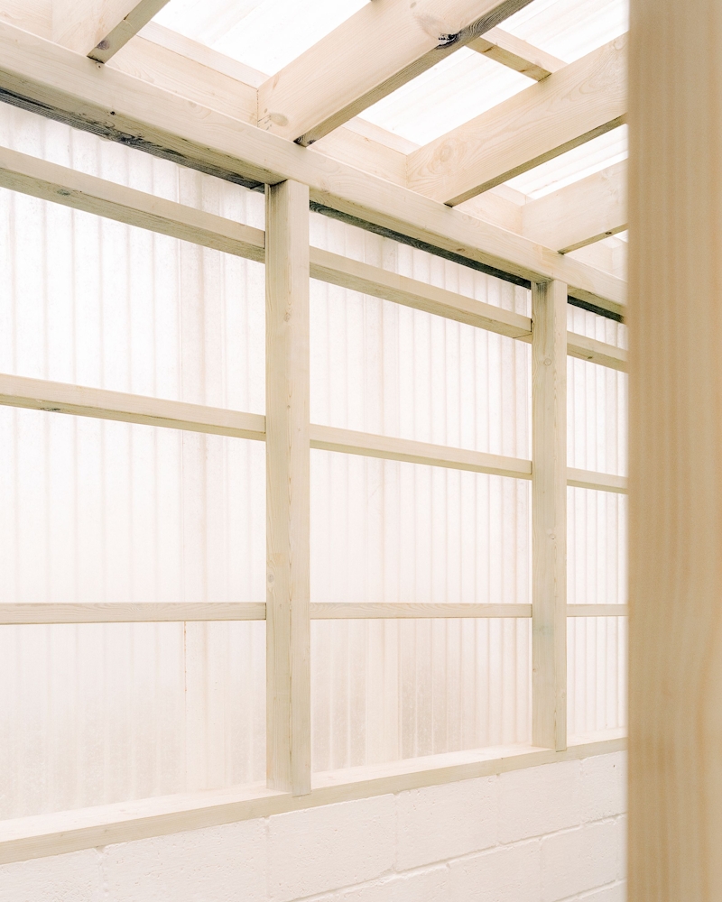
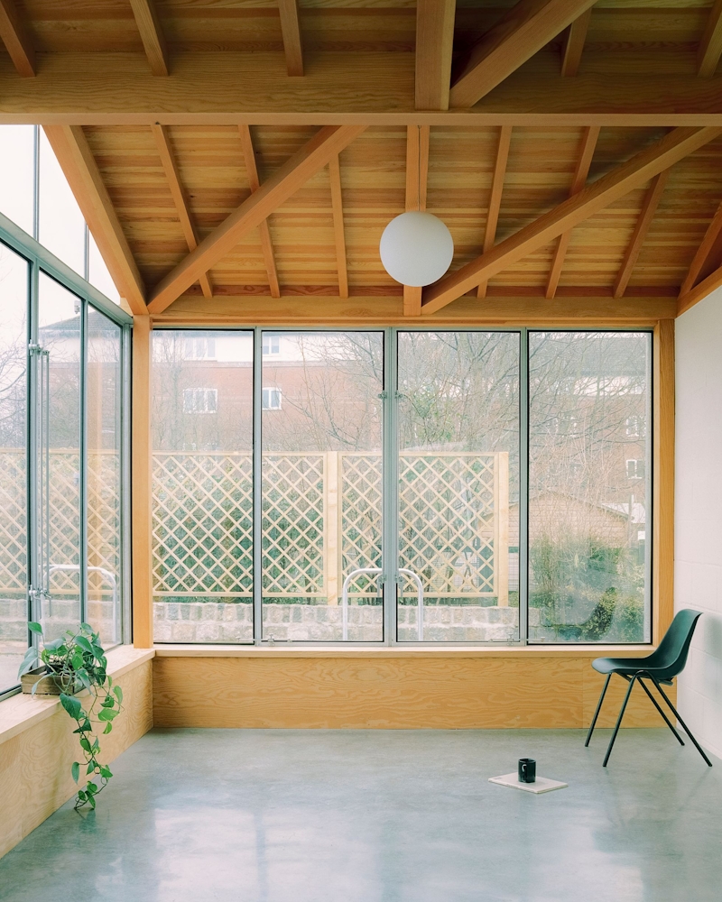
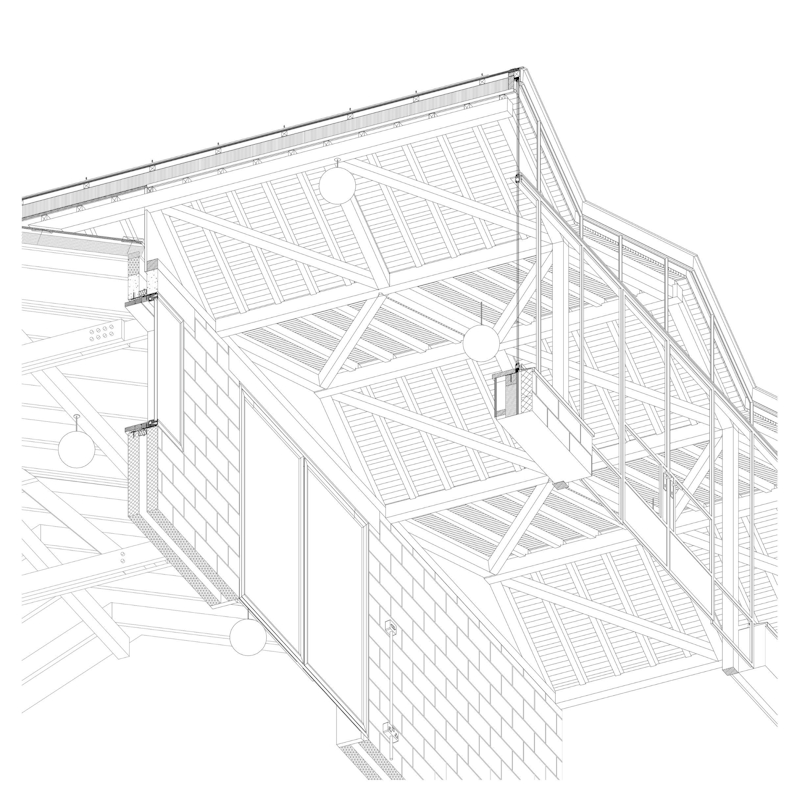
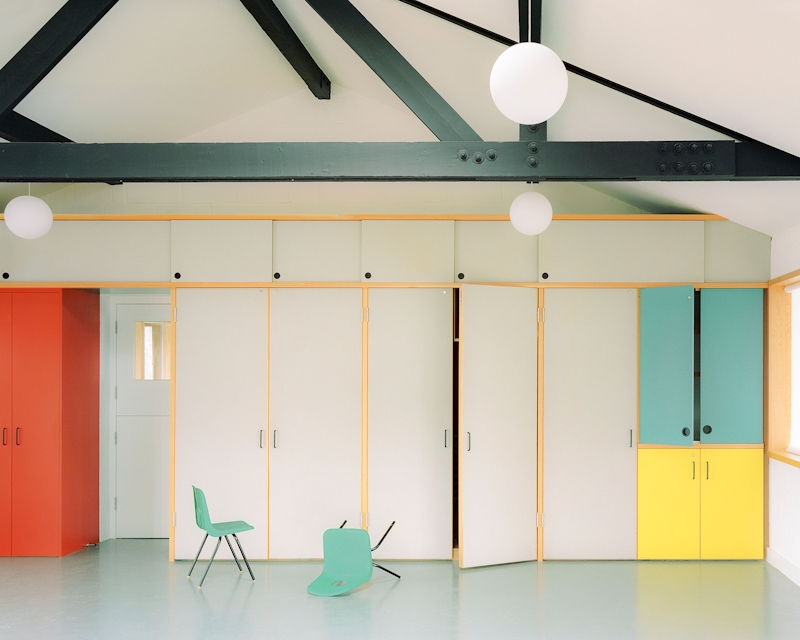
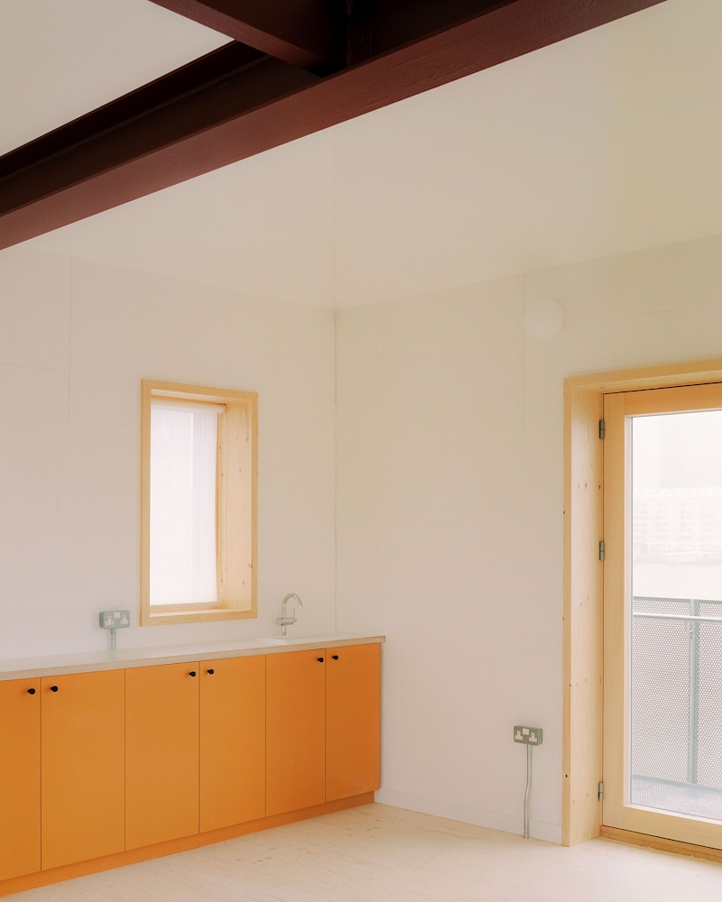
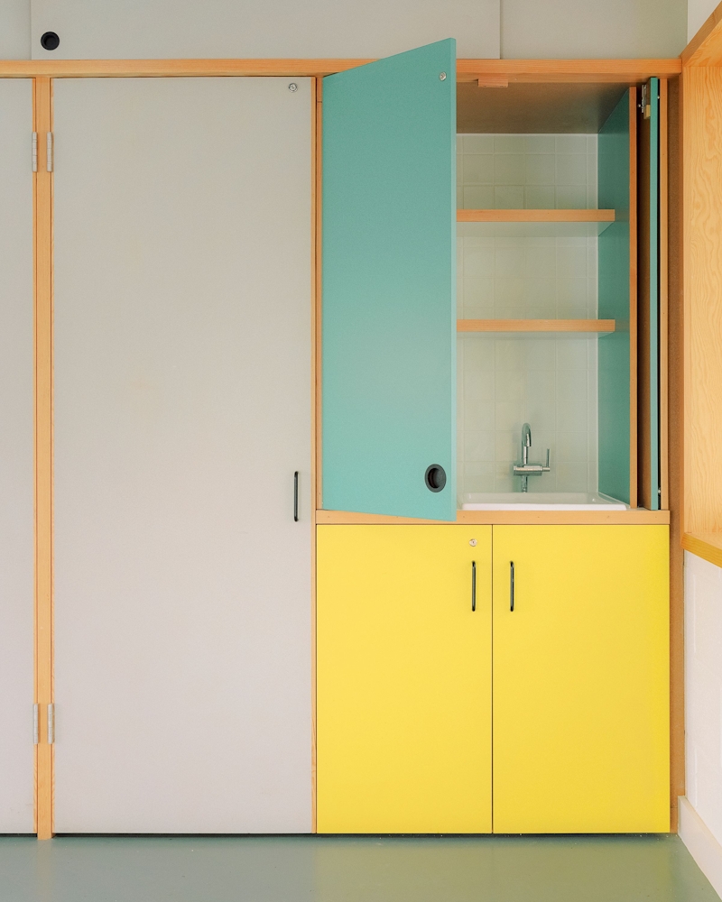
An application of lime to the existing blockwork softens and textures the interior spaces, whilst colour and warmth is added through the joinery and structural elements.
